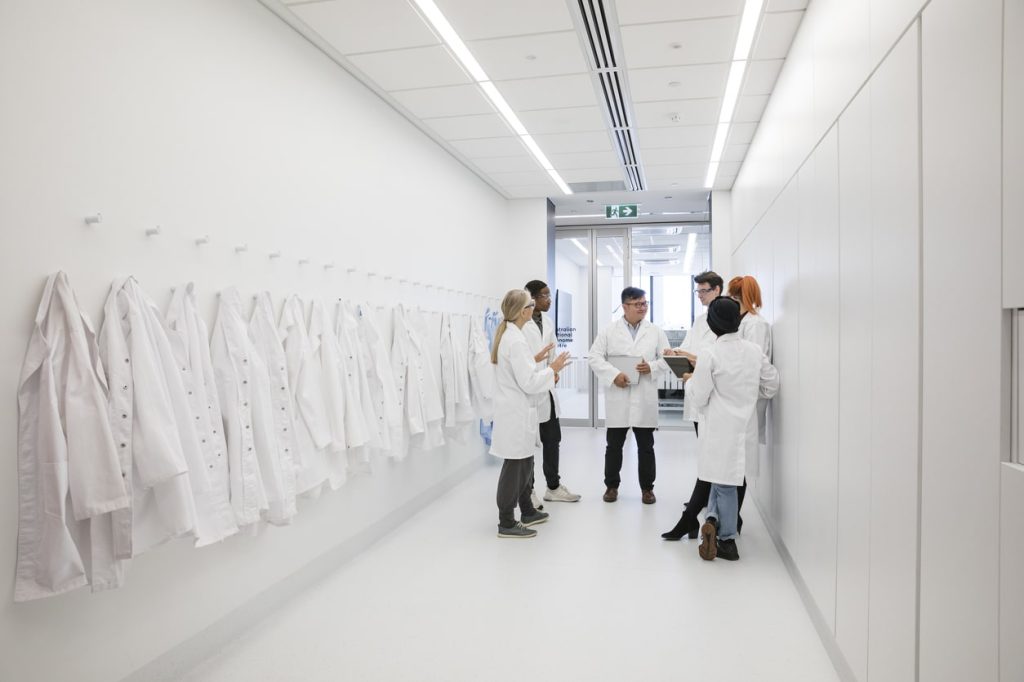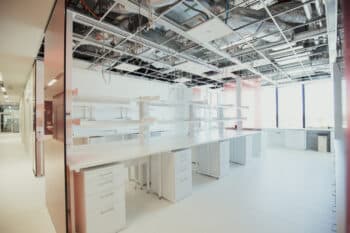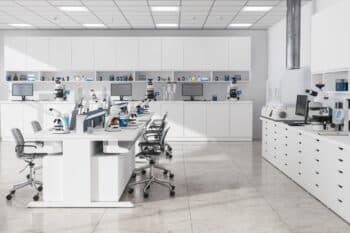As demand on your lab grows, so does demand on your workforce and your existing lab space. With continued progress comes the potential for expansion and growth but before you embark on a laboratory design expansion, there are several factors to consider. The need for additional space may be to accommodate additional personnel, additional storage or even additional communal spaces and your reasons for expansion should be carefully considered.
Here, we’ll cover some of the most important factors to take into consideration to ensure the optimal laboratory expansion.
-
Budget
Of course, it goes without saying that the budget is a major factor in deciding the effectiveness of your lab expansion but it’s not simply a matter of bigger spend = higher levels of success. One of the biggest considerations when budgeting must be the end-user. It’s all well and good for the stakeholders and management to set out the budget but without input from the lab users themselves, things can quickly go awry. Within the laboratory setting, there are a number of factors that may not be immediately obvious to an outsider: internal protocols, cubic meters per minute ventilation, chemical disposal and handling processes – it may be difficult to focus on every necessary detail but with adequate end-user involvement, you can rule out potential problems later down the line.
-
Location
Now comes the question, can you do what you need to do in your own space, or must you find a new space entirely? There are benefits to both options. Of course, if you stay in the same space, you retain familiarity, the space is already approved to be used as a lab, utilities are in place and waste disposal protocols have already been considered and finalised. But, if your existing space is completely maxed out and there’s no possibility for expansion then a new location is essential.
-
Size
Whether you’re making the move to a brand-new lab or renovating the space you have, size is a huge consideration. Aim to future-proof your lab. Don’t ask yourself what’s needed now but what could be needed in 5- or 10-years’ time. If your lab has seen a steady rate of growth until now, then you can forecast fairly accurately. And remember, growing out of a facility too soon and having to relocate or renovate again will almost certainly cost more than doing it all at once.
-
Safety
Once you’ve decided on your budget and location, the most important thing to consider is safety. Take the time to identify safety issues and potential hazards right away, assess protocols and workflows and be sure that these will be as effective in your restructured lab space. Consider the basics such as mandatory safety training and the positioning of essential lab consumables such as fire blankets, first aid kits, fire extinguishers and emergency showers. Plan ahead to prevent work stoppages or worse, accidents.
-
Flexibility
In designing and renovating a laboratory, optimising the capacity for flexibility is essential. With an adaptable lab space, the potential for further expansion is good, new equipment can be brought in when necessary and reconfigurations at a future date are possible.
Any laboratory must have flexible engineering services and easy access to both its supply and exhaust air, along with water, electricity, and vacuum systems. Engineering systems should be designed in a way to allow fume hoods to be added or removed while connections to walls and ceilings make putting new equipment in place a much smoother process.
It’s recommended that 25% of the space in a lab is allocated to equipment zones, this allows for researchers to add new equipment or rearrange existing systems.
There’s the possibility that during the lab build or renovation, research needs to change, or crucial staff members are replaced by others which could alter the lab’s purpose in a fundamental way. In short, keeping your build flexible and allowing for a degree of change is a way to future proof your space.
-
Organisation of equipment
When planning the layout of a new lab space, it’s vital that you consider where to place immovable equipment, frequently used tools, sample storage and waste. Fixed equipment should be in a position where it takes the least space (it will be here regardless of whether it’s in use, after all), consider how the fixed items will be cleaned and maintained and dedicate suitable space for access.
Keep tech and liquid solutions apart (they don’t mix well…) and aim to have utensils such as pipettes, forceps and tweezers in convenient locations that can be accessed from all workspaces.
-
Chemical and bio-hazard storage
Work with Environment, Health, and Safety (EH&S) from the beginning of the project renovation to ensure you adhere to proper storage and waste policies. Collaborate also with designers and lab users to identify which chemicals will require storage and what relevant precautions need to be taken.
Proper waste management is important for any workspace and if you’re likely to be using biological samples, ensure you have the right waste policies in place.
-
Staff wellbeing
When a laboratory expands, its workforce may well follow suit. Factoring space for communal activities and working practices that foster the collective, multi-person work that is necessary in a lab environment.
Collaborative research requires teams of scientists to combine their individual expertise in a way that forms an interdisciplinary team. Lab managers and the designers they work with should factor ways for people to connect and share data into the planning process. Workspaces of a collaborative nature are increasingly common and it’s perfectly possible to create an environment that allows for privacy and confidentiality as well as fostering collaboration – glass partitions and walls are one such way that this can be achieved. Similarly, break out rooms and meeting spaces play a part in building morale and fostering a positive work environment.
-
Communication
Following on from the above, team-based work can be better served by open labs where researchers share the space and equipment as well as working with the same support staff. This kind of design helps to facilitate better communication and can help make the lab more readily adaptable for the future.
Closed labs, meanwhile, are needed for specific kinds of research or to accommodate certain equipment such as nuclear magnetic resonance equipment, electron microscopes and darkrooms. Additionally, some researchers simply prefer to work in a closed lab – a large open lab with individual closed spaces can work in their favour, allowing both types of approach the chance for researchers to flourish.
-
Technology
Don’t forget to factor in tech. Furniture should be able to accommodate PC or laptop computer cabling, while modular tables that can be added to or rearranged to fit the furniture’s criteria is another key design element.
Write-up stations should be placed away from spill areas and have a width of at least 1,200mm to allow for knee space and hardware under the worktop.
As technology becomes more and more developed, virtual labs are likely to be a frequent occurrence going forward, another addition to future lab designers’ list of considerations.
Laboratories, like any other workplace, will need to adapt and grow as the industry changes. By considering each of the factors above, you can create a space that allows your lab to grow and your workforce to be happy and confident with the modifications.
InterFocus can help you create an environment that’s the right fit for you and your team. For more information about our bespoke fitted labs, visit our homepage or call our team on 01223 894 833.



