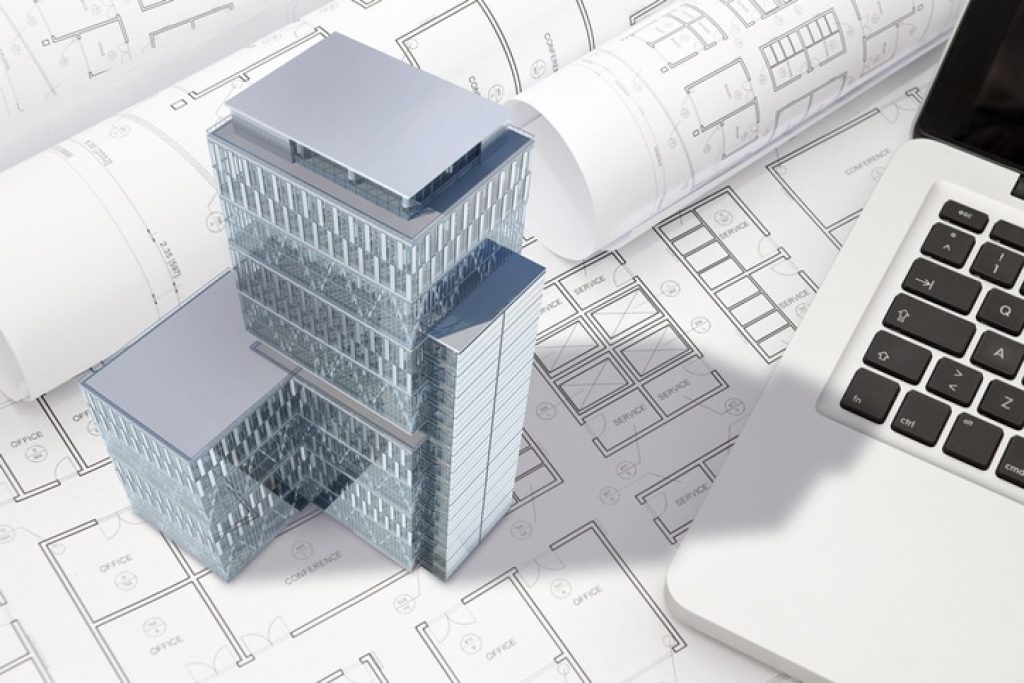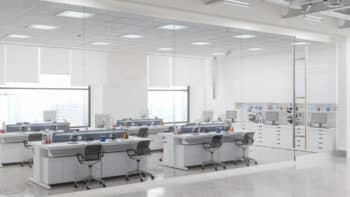Even if you don’t realise it, the room or building you’re currently sat in could well have been designed with the aid of Building Information Modelling (BIM). The process of generating and managing digital representations of both the physical and functional characteristics of buildings, BIM can help architects, construction companies and design agencies develop plans to meet even the trickiest demands of their clients.
Here, we’ll take a look at BIM in more detail to show you how it works and how it can help optimise representation and design in the laboratory construction process.
How does BIM work?
Building Information Models are physical or digital files that are shared by authorised parties, ensuring the necessary people and organisations have access to the most important features of a developing building – including access to water, wastewater routes, electricity, gas, refuse and communication facilities. This ensures that all parties are on the same page, reducing the risk of problems occurring during the construction process.
These files can be explored and manipulated, providing teams with information on how the build’s proposed space, materials and systems all relate to each other. In doing so, an image of the building can be viewed and tested in 3D. From here, updates and revisions can be carried out, aided by detailed data that provides insights into potential clashes, costs, and construction scheduling.
How did BIM originate?
The basic concept has existed since the 1970s, but the term BIM was not used until a paper written by Robert Aish in 1986. BIM became a widely used term in the early parts of the 21st century, as software improved to a standard which accommodated more efficient digital representation of the building process.
The original software products for BIM date back to the late 1970s, when the likes of GLIDE, RUCAPS, Sonata and Reflex were developed. Whilst these were quickly replaced by superior tools and models, they are considered forefathers to current software, with many of their principles remaining in place.
What are the benefits of BIM?
One of BIM’s biggest benefits is the ability to create accurate five-dimensional representations of the building plan – with time as the fourth dimension, and cost as the fifth. Representing much more than just geometry, BIM is capable of accurately depicting spatial relationships, light analysis, geographic information, and other factors. This gives plans a distinct advantage over traditional two-dimensional technical drawings.
Using a single shared model, BIM reduces the risk of information and details being lost when ownership of the project changes hands. Traditional two-dimensional plans are more at risk of losing information when the project is handed over from design teams to contractors and then on to owners and operators, which could lead to disastrous or costly oversights.
As well with aiding design and construction, BIM also has a number of uses during the lifespan of a building developed using the technology. If a problem occurs with a construction developed using BIM, for example, it may be possible for professionals to identify solutions using the technology.
This process can reduce the risk of quick fixes and solutions being implemented – improving the chances that the problem will be effectively and permanently fixed first time. This makes it a far more cost-effective method too. Encountering construction phase issues using a different approach would grind the project to a halt and could result in costly amendments.
BIM’s reliable construction cost estimates also help projects to stay on budget. Through BIM, it’s possible to estimate the cost of materials, shipping, and labour with far greater accuracy than without it.
Additionally, this also helps personnel find new ways to reduce their existing costs. Well ahead of the construction phase, it’s possible to choose more cost-effective materials and find said materials at their lowest price.
The team can also figure out how to streamline the construction workflow, so the client pays for fewer total billable hours. And through identifying these streamlined workflows, it helps keep human error to a minimum, reducing delays and expensive repairs further.
This has the added benefit of improving productivity too. When you have to change a certain aspect of your model, these amendments are also made to a corresponding 3D model, along with a construction plan too.
The result? A more streamlined production process, quicker client approval times, and a reduction in labour costs too.
Speaking of clients, BIM’s visual approach allows technical details to be presented in layman’s terms, making detailed blueprints and proposals – which can often seem alienating or confusing to clients – far easier to understand.
At InterFocus, we can accommodate the use of BIM throughout the life of our projects, helping us work with other design teams and contractors in the most effective and efficient manner.
For more information about how InterFocus can help you develop and manage your lab construction or development project, visit our homepage or contact our dedicated team today on 01223 894833.






