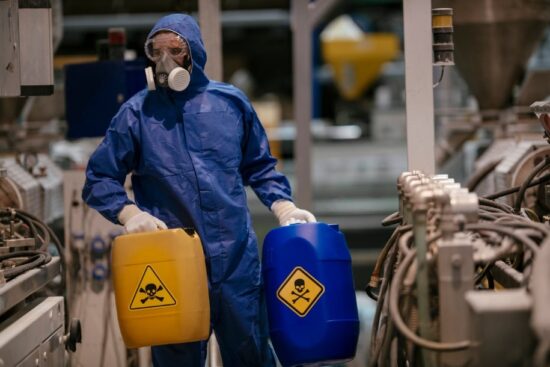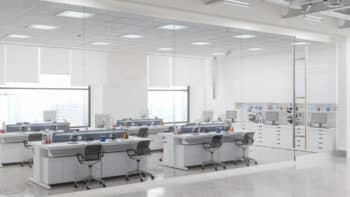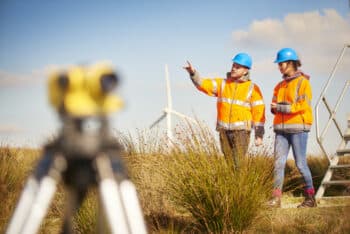When planning a lab renovation project there’s an awful lot to consider. What do you want to achieve? When does the renovation need to be completed by? How can you retain some semblance of normality while the build goes ahead? These matters are all of vital consequence, of course, but when compared to the safety of your staff and the general public, they pale in significance a little.
The Workplace Regulations Act 1992 states that lab buildings must meet the relevant containment levels to enable staff to work safely.So far, so straightforward, but it goes a step further and lays this responsibility well and truly at your feet, “Anyone involved in the design, construction or alteration of a workplace where biological agents are handled, must make sure the facilities comply with the relevant requirements” (For more detailed information on your legal requirements, see the HSE website).
So, where to start? There are a number of vital factors to consider when approaching renovation work on your lab.
Hazards
At its most fundamental level, a hazard is any situation that has the potential to cause illness, injury or damage. It goes without saying that even a basic lab space contains a number of hazards and that the construction process can be highly disruptive to your otherwise carefully laid plans.

Here are just a handful of the things you’ll need to consider before you approach a renovation:
- Production of dust, fume, smoke, mist and vapours
- The spread of hazardous contaminants such as asbestos, lead and ultraviolet radiation (from welding).
- Utility services interruptions
- Building access issues
- Security risks
- Tripping hazards and uneven surfaces
- Working at height/falling debris
If your role is to keep staff and members of the public safe, then the task ahead of you is pretty vast but it needn’t be intimidatingly so. The fact of the matter is, you’re not alone. In fact, the more experts and staff members you include at an early stage, the greater your chances of a problem-free renovation are.
Before the work begins:
Outline your aims
A lab will usually undertake a renovation for one of three reasons: because they lack space, lack efficiency or have safety concerns. Outline what you’d most like to achieve and how you plan to reach your goals. Sounds simple but you’d be surprised how often this step goes overlooked.
Employ the experts
Attempting to create risk assessments for your entire project without relying on the experts could see your budget and deadlines go straight out the window. There are a number of professional manufacturers and installers of laboratory equipment. At InterFocus, we have 25 years’ experience in the industry, drop a member of the team a line to find out how we could help.
Include your senior team
Involving your senior team and heads of department in the early stages of planning a renovation will help you avoid a number of unnecessary problems. An in-depth kick off with the team will help you understand exactly how each and every area of the lab renovation will be used and allow red flags to be raised ahead of time.
Allow for flexibility
Future-proof your lab renovation by allowing for flexibility within your design. What is it you need now and how could this change in the next five, 10 or 15 years? Keep one eye on the future to ensure you don’t require expensive alterations and redesign a little further down the line.

Carry out detailed risk assessments
No change to laboratory functions would be complete without a risk assessment. You may wish to bring in experts to carry this out for you or you may feel comfortable allocating the task to various members of staff. IOSH guidelines suggest the following considerations need to be addressed:
- What is the hazard?
- Outline the hazard in full
- Consider who may be harmed
- Be precise and say who could be harmed and how
- Consider existing control measures
- Think about existing measures that are already in place such as training, supervision, maintenance, PPE etc.
- Provide an IOSH risk rating
- The IOSH risk calculator determines the risk of an incident occurring between 1-5 and the severity of such an incident between 1-5. The two figures are multiplied together to provide a risk rating from very low (1) to very high (25).
- Consider additional controls
- Are there additional controls that you could put in place to lower your risk ratings?
- Actions required/staff member in charge
- Assign dates and responsibilities for implementing additional controls.
While your renovation is taking place:
Provide clear directions
Each and every area of the lab should have clear and easily available instructions and relevant safety advice. This should include generic instructions that are clearly displayed for all to see and more specific instructions and relevant training for individual departments.

Provide plentiful PPE
Aim to provide all the PPE that your team may require plus extras for good measure. It goes without saying that you need adequate PPE for your employees, but you must also ensure that there is also enough for guests and visitors.
Be clear about evacuation routes
If the usual entrance and exit routes out of the lab have been affected, it’s vital that you clearly plan alternative routes and label them accordingly. Keep routes clear and ensure that they’re clearly signposted.
There’s so much to consider when renovating a lab. The process may well be lengthy but while a lab renovation may be pricey and the process to achieving your aims costly, it should eventually pay for itself with increased capacity and the potential to grow and expand as the industry changes. When handled correctly, a renovation is likely to be a great move.
If you’re considering a renovation and need further assistance, get in touch with a member of our team to learn how we can help you to simplify your processes.
InterFocus can help you create a safe, sustainable working environment. For more information about our bespoke fitted labs, visit our homepage or call our team on 01223 894 833.



