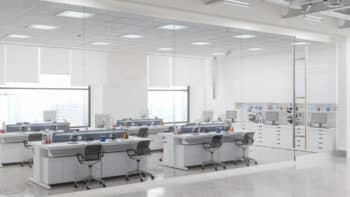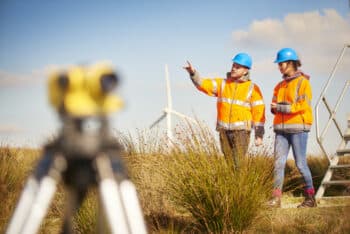An integral part of scientific research, yield optimisation, safety assurance and quality control, cleanroom installation is an increasingly important feature within the manufacturing process.
Whatever the cleanroom is being used for, the potential for hazards means that their design requires the utmost care and attention from both the respective departments using it and the design team themselves. Here, we’ll detail the biggest considerations to take into account when designing and building a cleanroom.
Quick Navigation:
– What is a cleanroom?
– The various types of cleanroom: traditional vs modular
– Determining your cleanroom budget
– Design requirements to consider when building a cleanroom

What is a cleanroom?
A cleanroom was historically defined as an enclosed area within a manufacturing or research facility that was designed to control air pollutant levels, as well as pressurisation, temperature, humidity and personnel access to meet the critical environmental conditions demanded.
Traditionally, they were utilised by a range of industries and research facilities such as pharmaceuticals, biotechnology, life sciences, microelectronics and food packaging, in order to protect products or processes from contamination. These potential contaminants need to be controlled to ensure product quality, worker safety and research integrity.
Thus, cleanrooms need to be designed properly, and an according set of standards was then developed to classify the ability of a particular cleanroom design to minimise contaminants. Therefore, true cleanrooms must meet guidelines for the amount and size of particles in a specified volume of air.
Types of cleanroom: Traditional vs. modular
Once you’ve established the need for your cleanroom, it’s important to weigh up the type of cleanroom that you require. These broadly fall into two categories: traditional and modular. While there are benefits and limitations to both, modular cleanrooms are becoming increasingly popular for a number of different reasons.
Alterations and expansion
If your cleanroom operations require flexibility, then modular constructions afford a much higher degree of alteration and expansion. If you need to alter a modular cleanroom then it can be easily done without creating mess or debris; likewise, they’re also more straightforward to expand since it only involves adding additional wall, ceiling and floor systems. On the other hand, traditional cleanrooms can’t simply be packed away and moved to another location in the same way; they require demolishing existing walls and systems in order to totally renovate them.
Cost
Depending on the size, budget, classification and application of your cleanroom, modular construction may be less expensive than traditional construction. For things such as clean storage, for instance, cleanrooms such as these may only require a small space, which means they tend to be less pricey than a traditional cleanroom.
Installation
Installing traditional constructions can be a process that takes months to start and finish. By comparison, modular construction is a far simpler process, since all the components are already manufactured. Rather than having to build walls from raw materials, the components of modular cleanrooms need only be assembled to your specifications. As a result, it can take as little as a few days or weeks to complete, which is essential for operations that need to start as soon as possible.
Likewise, traditional construction always requires construction b professionals. Modular cleanrooms, however, can often be built in-plant by your own staff, with clear instructions provided by the manufacturer. Additionally, the manufacturer may even offer installation services as a slight additional cost as part of a modular cleanroom design package.
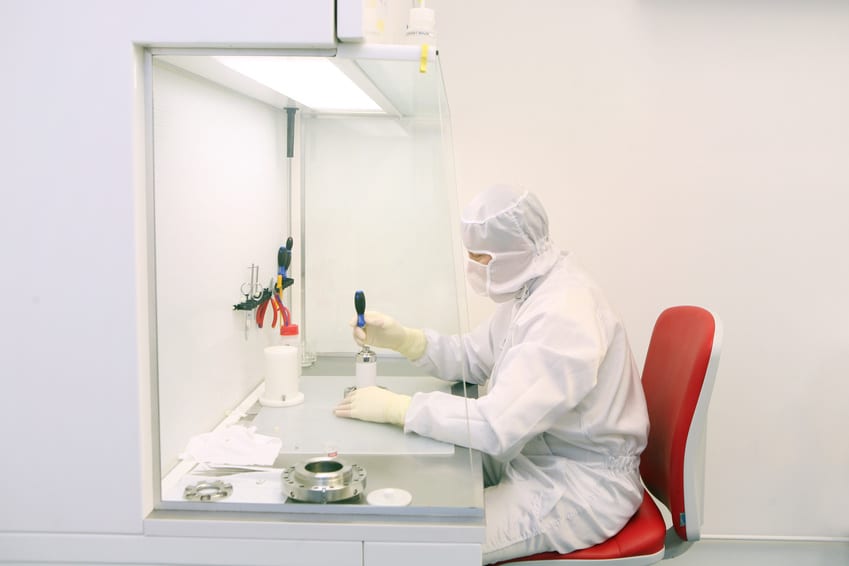
Determining your cleanroom budget
Because each cleanroom design is unique, determining a budget can be difficult to know at the outset. However, there a few things to consider when designing your budget in addition to the considerations of cleanroom type that we presented above.
Wall type
If you opt for a modular cleanroom, then there are various wall options that come at different price points. Softwall cleanrooms are going to have a lower cost than Hardwall or Rigidwall cleanrooms for the most part. You may need the latter two if you have to meet a stringent ISO classification, but Softwall constructions can be especially beneficial for impermanent, small or lower-classification cleanrooms.
Equipment and special features
Unsurprisingly, the special equipment and features of your cleanroom are going to cost money. If you require a fume hood, hazardous materials, storage cabinetry, an airlock, shower or any other feature you wouldn’t typically find in a normal room, you’ll have to factor the cost of these into your budget.
Required classification
For the most part, the higher the class of cleanroom, the higher the cost to build and maintain. So a biotechnology cleanroom required to meet ISO Class 5 standards is going to cost more in terms of materials and equipment to build and maintain when compared to an ISO Class 8 storage cleanroom.
And likewise, the higher the classification, the more the cleanroom will require special features, protective equipment and filters that are necessary to remove contaminants.
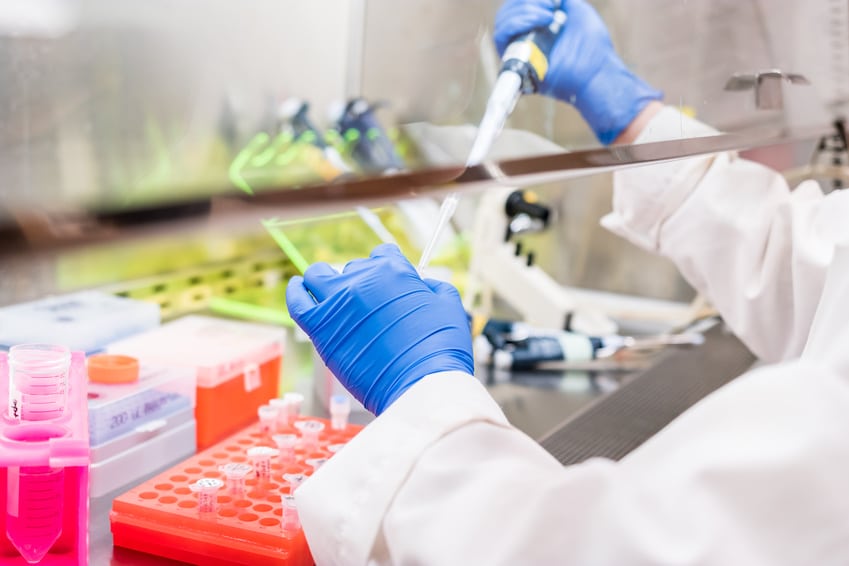
Electrostatic Discharge
During the day-to-day use of a cleanroom, even something as innocuous as a person walking across the room, can create turbo-electric charges, which may inadvertently affect or damage certain things present in the room. The correct packaging can be used to prevent static damage and implement the proper grounding.
Consider replacing the insulating materials where possible and install ionisation technology if needed – it’s important to have cleanroom managers conduct a static audit in order to identify potential problems and what might be causing them.
Temperature and Humidity
These two factors integral to the design and function of a cleanroom, and temperature control is necessary to a cleanroom as it helps provide the correct conditions needed for materials and instruments. Meanwhile, the control of humidity is needed to prevent corrosion, stop work surface condensation, and reduce static electricity.
Perhaps most importantly, both of these controls are integral to the personnel’s comfort, so it’s particularly critical that a balance is struck to ensure optimum workplace conditions for lab staff as well as the materials your cleanroom will be housing.
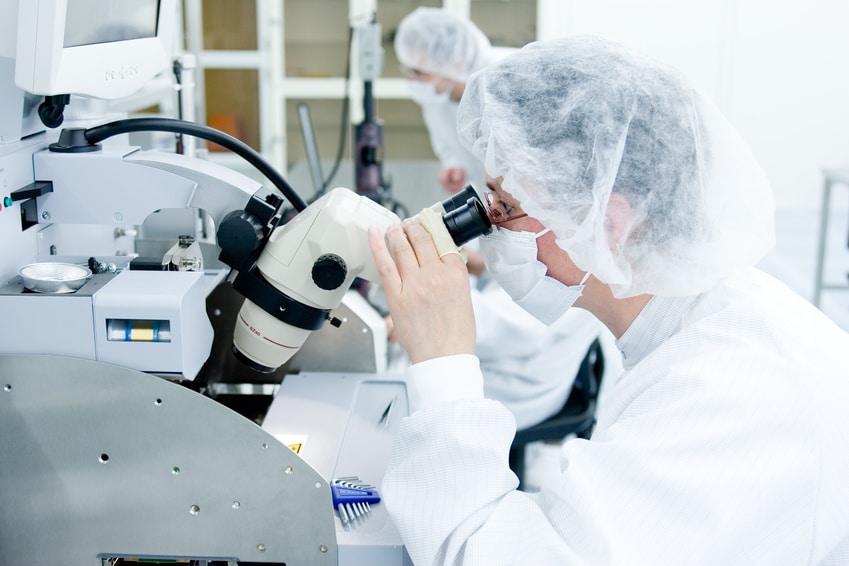
Design requirements to consider when building a cleanroom
When designing a cleanroom, it’s important to take into account the amount of space its mechanical equipment takes up. In the design stages, keeping flexibility in mind is essential, as this helps with issues of expansion and modification further down the line, as well as with the addition of new equipment and tools as necessary. Here are some requirements to consider when designing a new cleanroom.
Room Flexibility
Additionally, a flexible cleanroom design means a quicker change-over of equipment, resulting in increased productivity, reduced cost and minimal risk of contamination in the long term. When it comes to flexibility, there are several design elements you can employ to help make a cleanroom more agile.
Wall chases can be used to house superfluous ductwork, electrical utilities and process work within them, while bulkheads permit the transfer of equipment or pharmaceuticals between a cleanroom’s walls without risking spillages or breakages. Likewise, struts can be used to free up much-needed floor space.
Airlocks
Since there can be a lot of dust, dirt particles, harmful chemicals and other contaminants in these kinds of protected environments, airlocks can help minimise or prevent any changes in pressure that may compromise the workflow.
Electrostatic discharge
During the day-to-day use of a cleanroom, even something as innocuous as a person walking across the room can create turbo-electric charges, which may inadvertently affect or damage certain things present in the room. The correct packaging can be used to prevent static damage and implement the proper grounding.
Consider replacing the insulating materials where possible and install ionisation technology if needed – it’s important to have cleanroom managers conduct a static audit in order to identify potential problems and what might be causing them.
Temperature and humidity
These two factors are integral to the design and function of a cleanroom. Temperature control is a must-have in any cleanroom as it helps provide the correct conditions needed for materials and instruments. Meanwhile, the control of humidity is needed to prevent corrosion, stop work surface condensation, and reduce static electricity.
Perhaps most importantly, both of these controls are needed for staff comfort, so it’s particularly critical that a balance is struck to ensure optimum workplace conditions for lab staff as well as for the materials your cleanroom will be housing.
Pressurisation
Your cleanroom should be maintained at a static pressure higher than atmospheric pressure in order to prevent infiltration by the wind. Additionally, the air pressure should be set up in a way so the air moves from clean to less clean areas.
One exception to the positive differential pressure rule: governmental agencies require the room to be at a negative pressure when dealing with certain hazardous materials.
High-efficiency particulate air filters
Practically a necessity when it comes to cleanroom design, these filters are essential to controlling contamination since they filter incredibly small particles with a 99.7% minimum particle-collective efficiency. Whichever room design you choose to use, HEPA filters are essential.
If your lab team is looking to install a cleanroom for its processes, the team at InterFocus can help. For more information about our bespoke fitted labs, visit our homepage or call the team on 01223 894 833.

